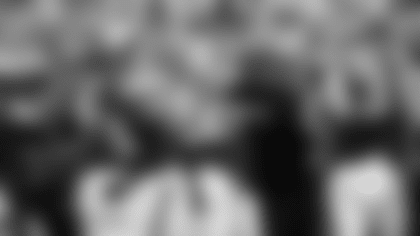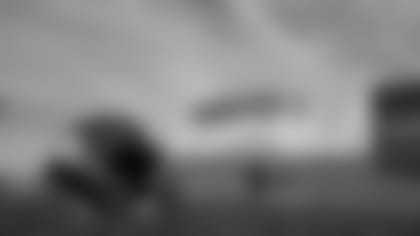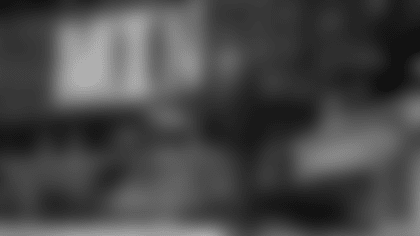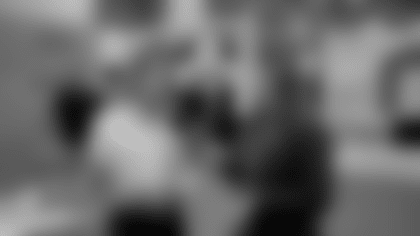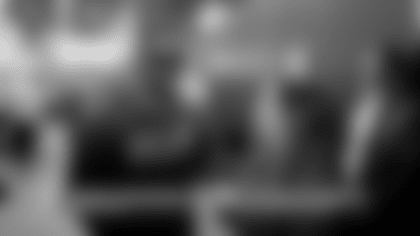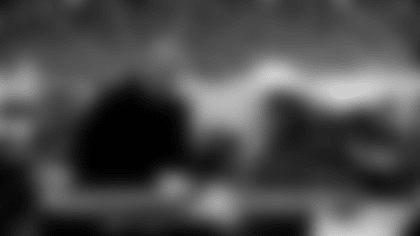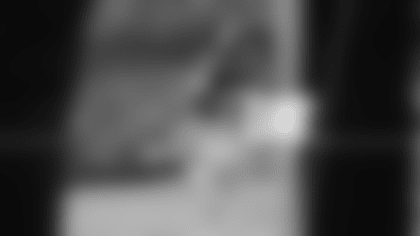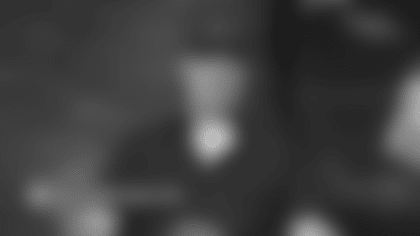MINNEAPOLIS — U.S. Bank Stadium features nearly 80,000 square feet of club space distributed through six signature club spaces.
Each club took on its own identity and will diversify the experience on Vikings game days and during other events.
The spaces range in size and unique attributes and help make U.S. Bank Stadium "the most flexible, multipurpose building on the planet of this kind," according to Bryan Trubey, an architect with HKS.
Here's a quick rundown of the clubs' highlights:
The Delta Sky360 Club is currently being constructed at U.S. Bank Stadium.
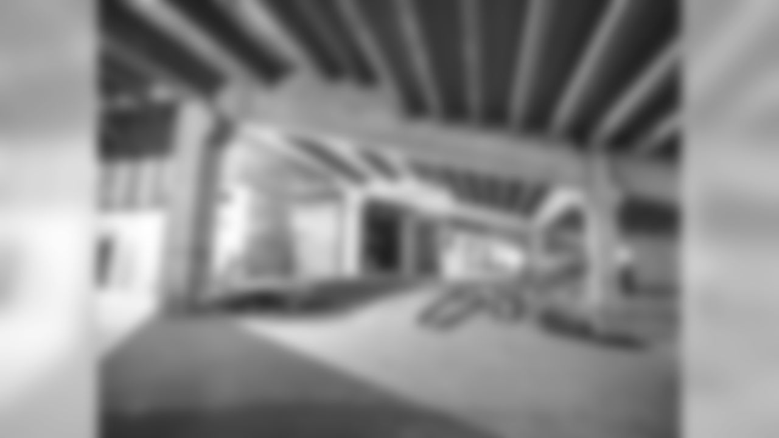
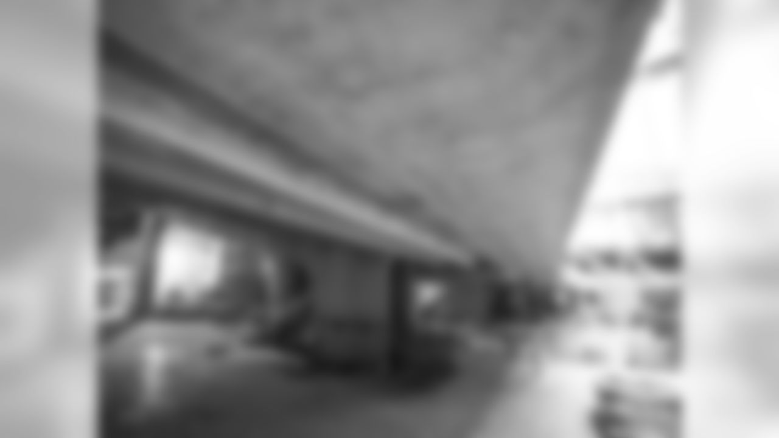
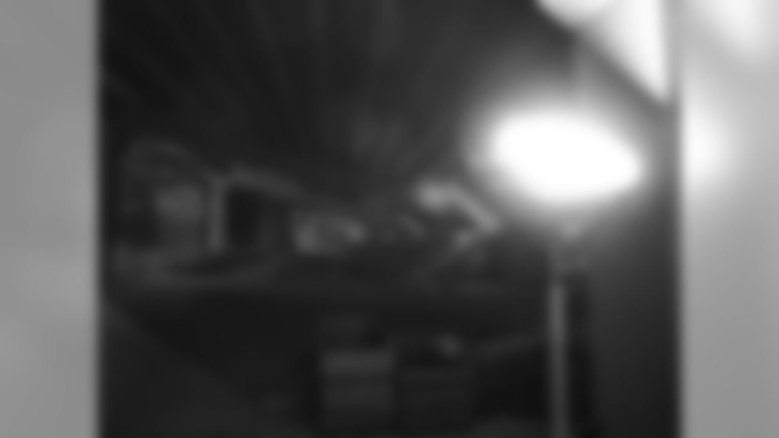
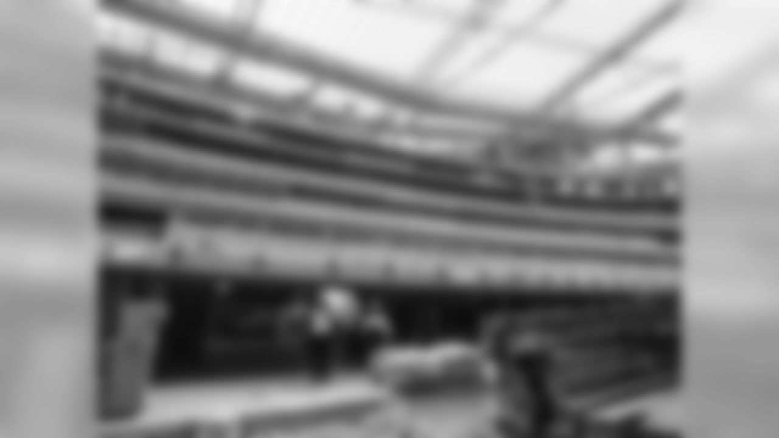
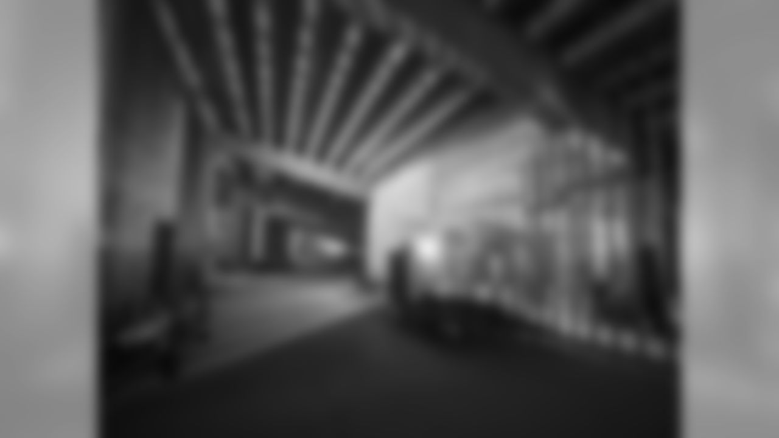
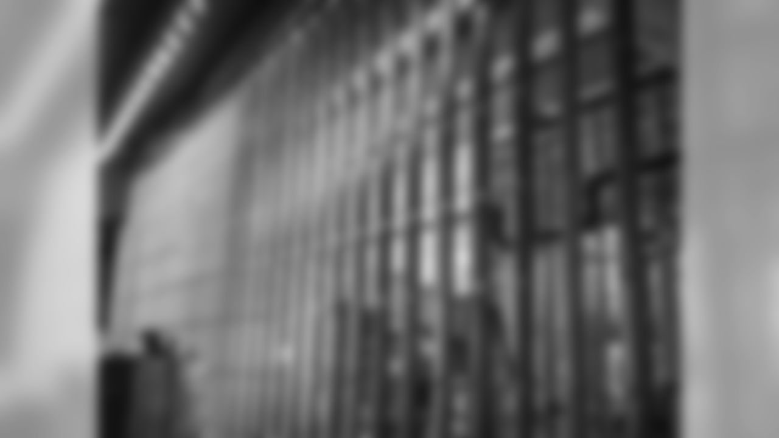
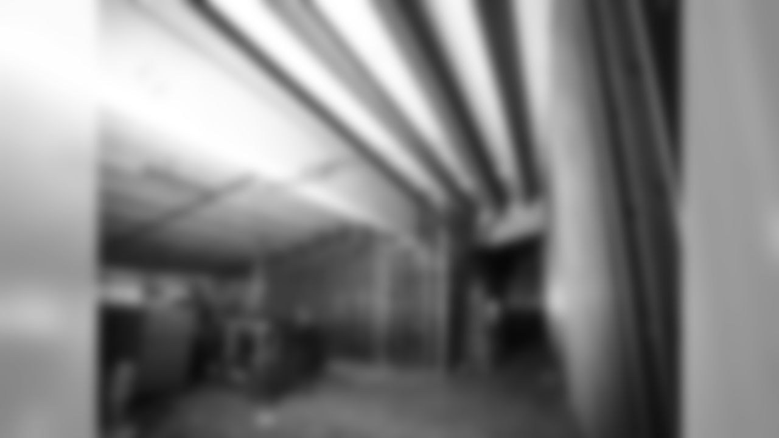
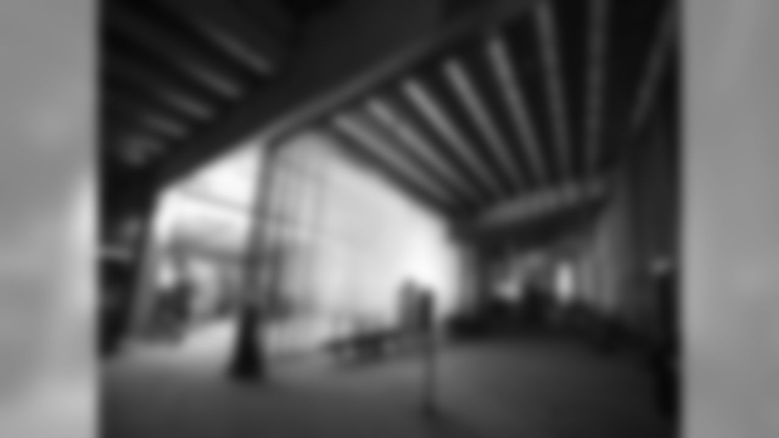
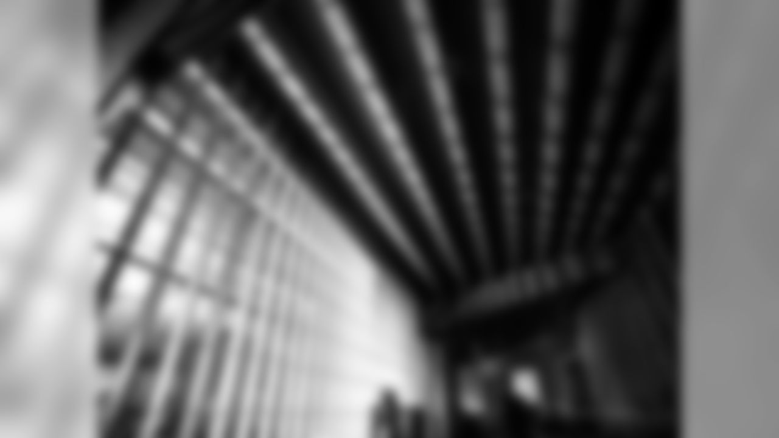

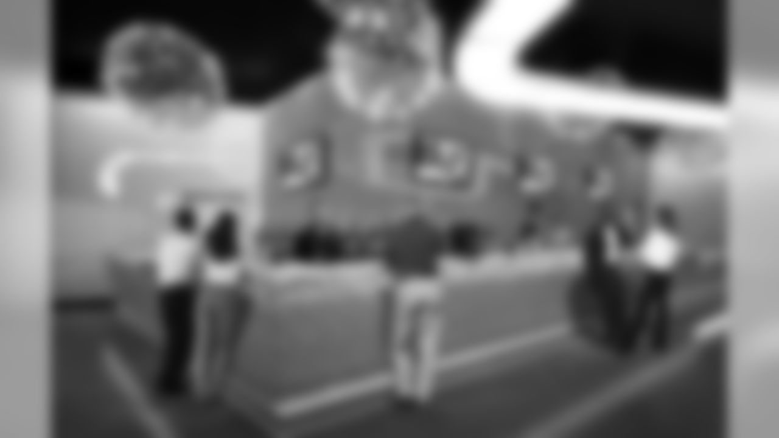
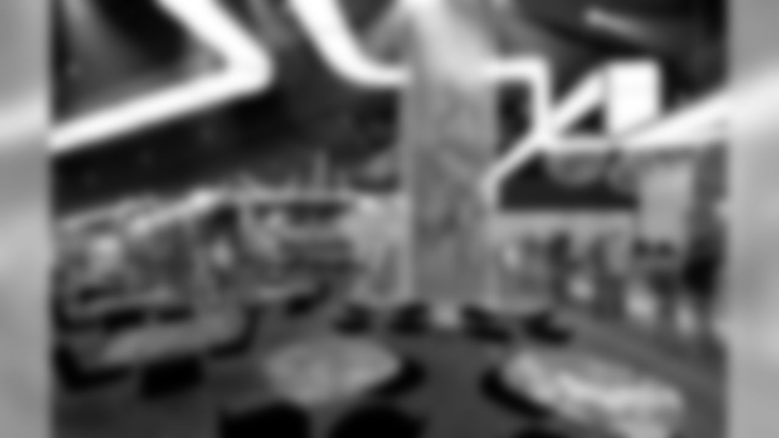
Delta Sky360⁰ Club
The most special feature of this club will be uniformed Vikings players walking from the locker room to the field. The players will pass five Vikings-themed shields on their way through the open path, offering fans an up-close view.
The club is located on the event level and includes access to the closest suites in the NFL.
Square feet: 16,455
Game day or reception capacity: 1,100
Banquet capacity: 320
Theater capacity: 350
Hyundai Club
The Hyundai Club is on the north side of the building and features elevated views of the field, as well as the Mill District of Minneapolis.
It is the largest club and features a bowl-side wall of glass that can open completely.
Square feet: 19,843
Game day or reception capacity: 1,400
Banquet capacity: 370
Theater capacity: 350
Medtronic Club
This club is on the south side of the stadium and is the only two-story club space.
It features two-stone floor-to-ceiling fireplaces and original works of art by Gary Welton of Minneapolis.
The Medtronic Club has already hosted the unveiling of U.S. Bank Stadium's **culinary lineup**, which is fitting because it has a large "chef's action station."
Square feet: 11,555
Game day or reception capacity: 850
Banquet style: 150
Theater style: 70
FMP Club
This club features three colossal, panoramic video screens and state-of-the-art audiovisual technology.
It has access to seats that are on the upper club level, and its design was guided by the element of "fire."
Square feet: 11,643
Game day or reception capacity: 800
Banquet style: 320
Theater style: 158
Buffalo Wild Wings Club
This club closely mirrors the technology of FMP Club, but its design was guided by the element of "ice."
It is located on the upper club level, on the north side of the stadium.
Square feet: 9,449
Game day or reception capacity: 650
Banquet style: 140
Theater style: 96
Mystic Lake's Club Purple
This premium space — and its placement in the northwest corner of the stadium — was designed to capitalize on views of the bowl and of the Minneapolis skyline.
Unique inside, with its purple sofas and lounge-style service, and out, as the stadium's only club space with an outdoor patio.
It is near the platform for the Gjallarhorn, which was hoisted into place Wednesday.
Square feet: 10,455
Game day or reception capacity: 750
Banquet style: 310
Theater style: 108



