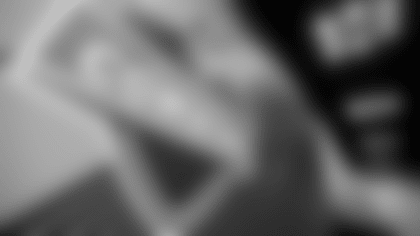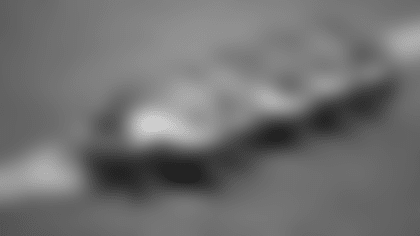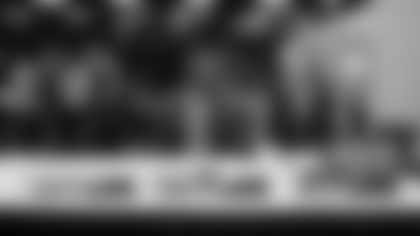MINNEAPOLIS — The extreme climate of Minnesota shaped the initial design inspiration for U.S. Bank Stadium, but technology and skilled workers helped deliver boldly on what was born from the elements.
The roof of the 1.75-million-square-foot facility needed to be able to shed snow and ice efficiently, prompting architects from HKS to angle the building's **roofline sharply into the sky**. U.S. Bank Stadium is 205 feet at the east and rises to 272 feet at the tip of its prow on the west.
The design was able to utilize a single ridge truss instead of two, along with 11 queen's post ridge trusses that significantly reduced the amount of structural steel. The roof's pitch angles steeply down from the ridge to a giant snow gutter where it will be melted and routed through the building's storm water management system.
The rest of the building's lines and complex angular geometry evolved from these features.
A bold design, however, isn't good unless it can be executed.
Advanced building information modeling software allowed architects at HKS and the lead builder, Minnesota-based Mortenson Construction, to communicate, anticipate challenges and navigate them to deliver at a high level.
John Hutchings, an architect with HKS, said the computer software is much more advanced than when the firm designed Lucas Oil Stadium for the Colts (opened in August 2008) and AT&T Stadium for the Cowboys (opened in May 2009).
"We actually, very early on could start seeing conflicts in what was going on with our engineers," Hutchings said. "With the 3D model, it's amazing the information that we're able to determine, which is why even though it is angular and complex geometry, we were able to hand off the information to the contractors to build it."
Mortenson then took it a step further, Hutchings said, by adding more information, even the placement of the 2,000 televisions in U.S. Bank Stadium, into the model and added a fourth-dimension, time, to measure progress and stay on course.
"They basically built a virtual building in three dimensions that has even more input than ours," Hutchings said.
The computer model helped as many as 1,500 construction workers at the peak of the project perform in symphony and stay on course, despite the challenges of the design.
"One of the things that makes this building unique is the complex geometry of the building," Mortenson Construction Senior Vice President John Wood said. "The thing that is typical in a sports facility, there's a lot of symmetry, repetition. We have very little of that in this building, which is part of what makes it so cool.
Take a photo tour of U.S. Bank Stadium with unique images of the artwork, concourses, finishes, locker room, press box, signage, sites and clubs.
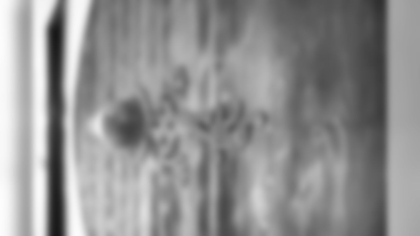
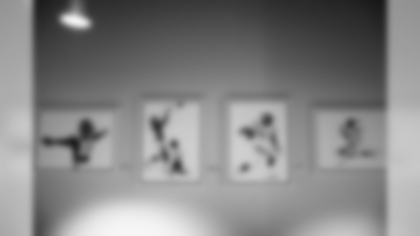

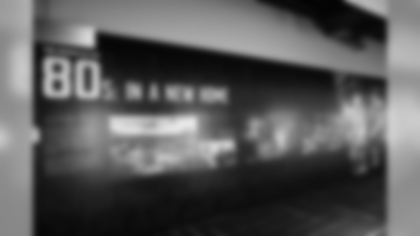
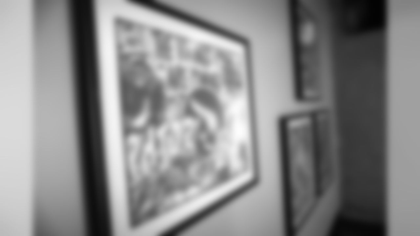
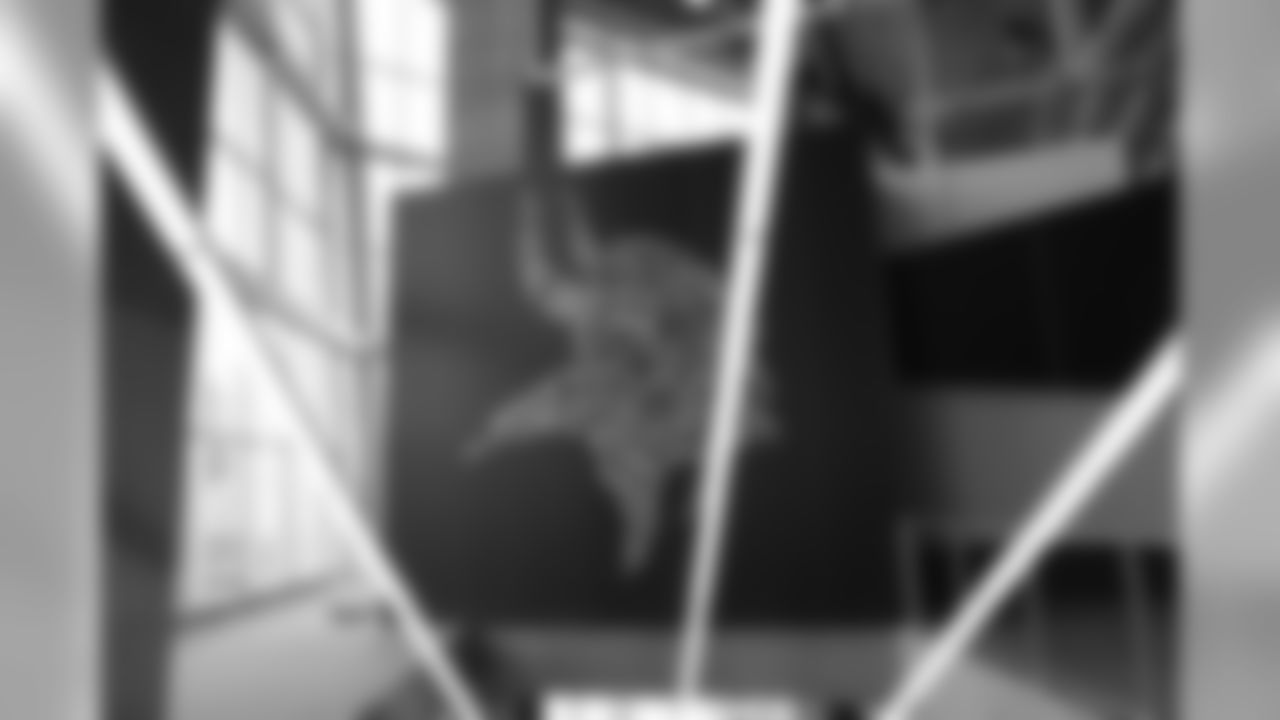
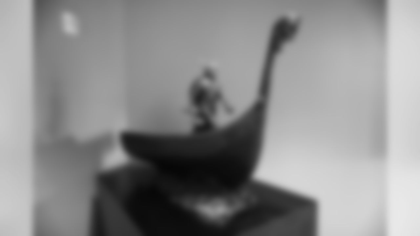
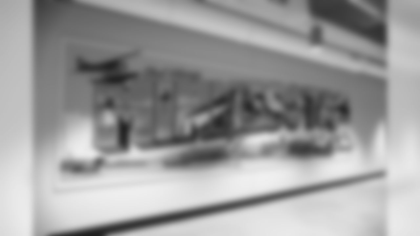
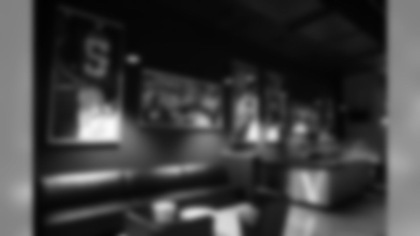
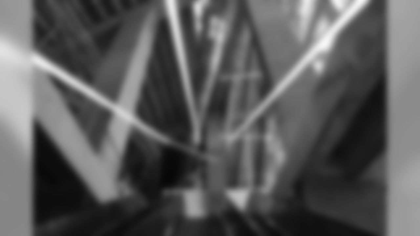
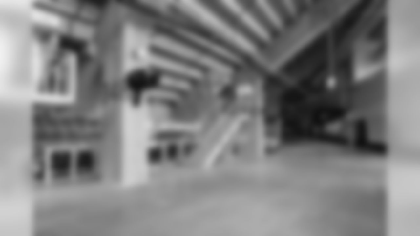

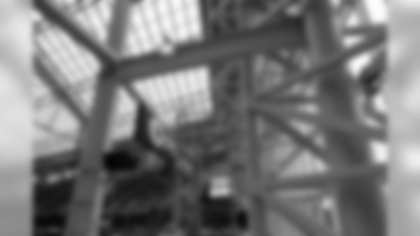
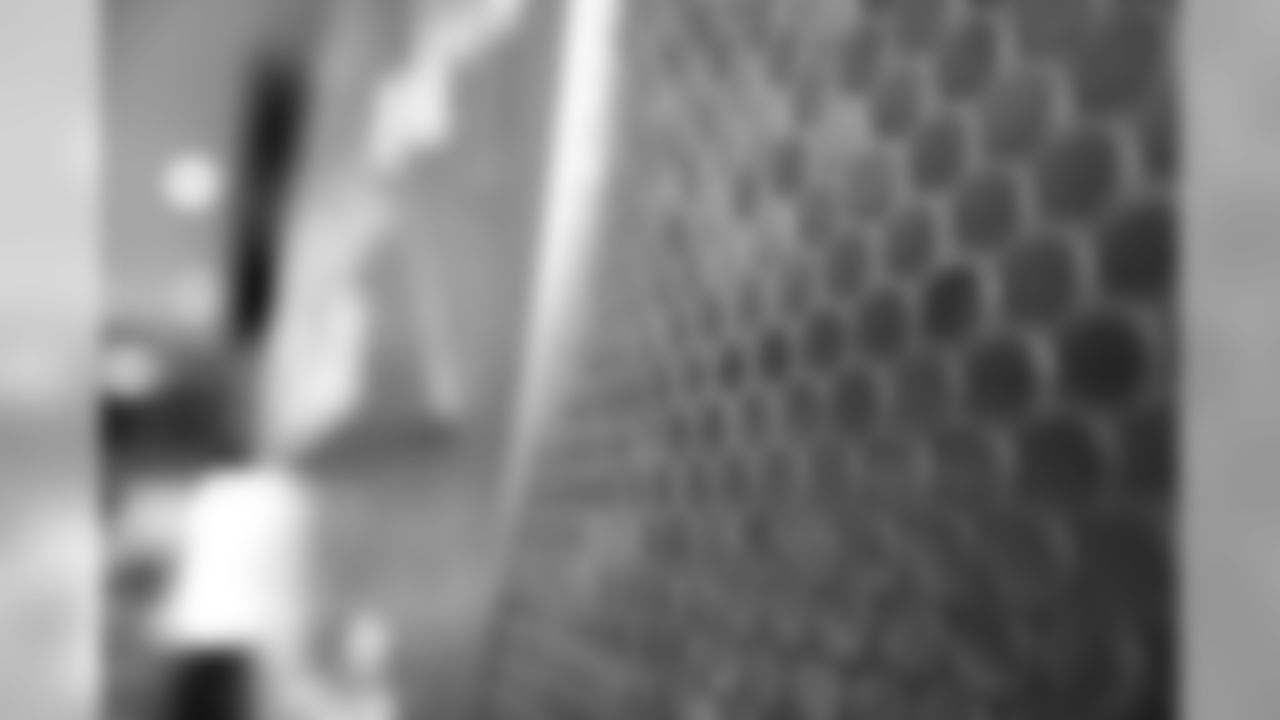
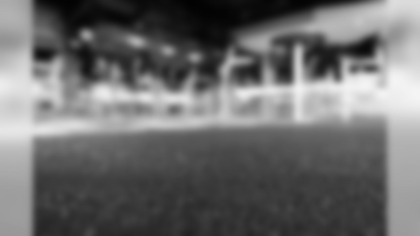

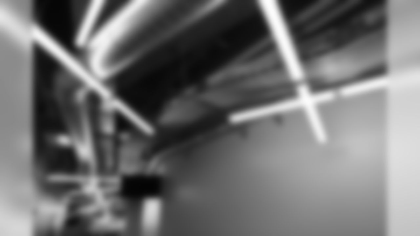
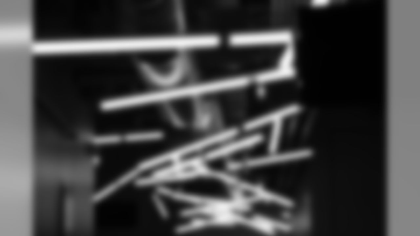
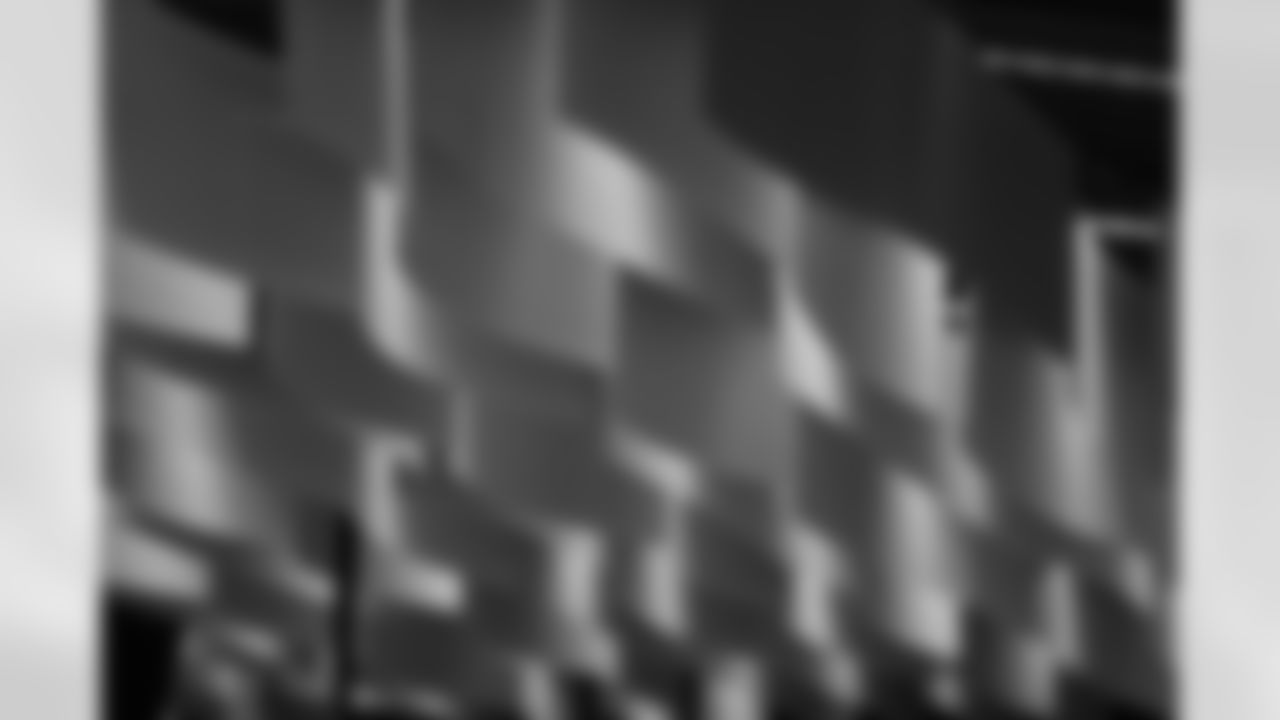
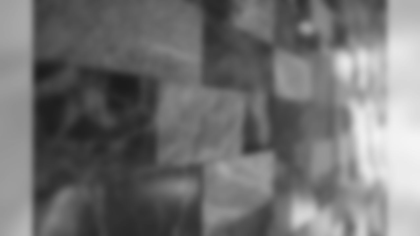
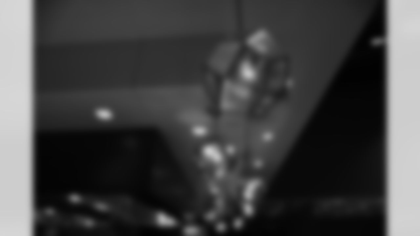
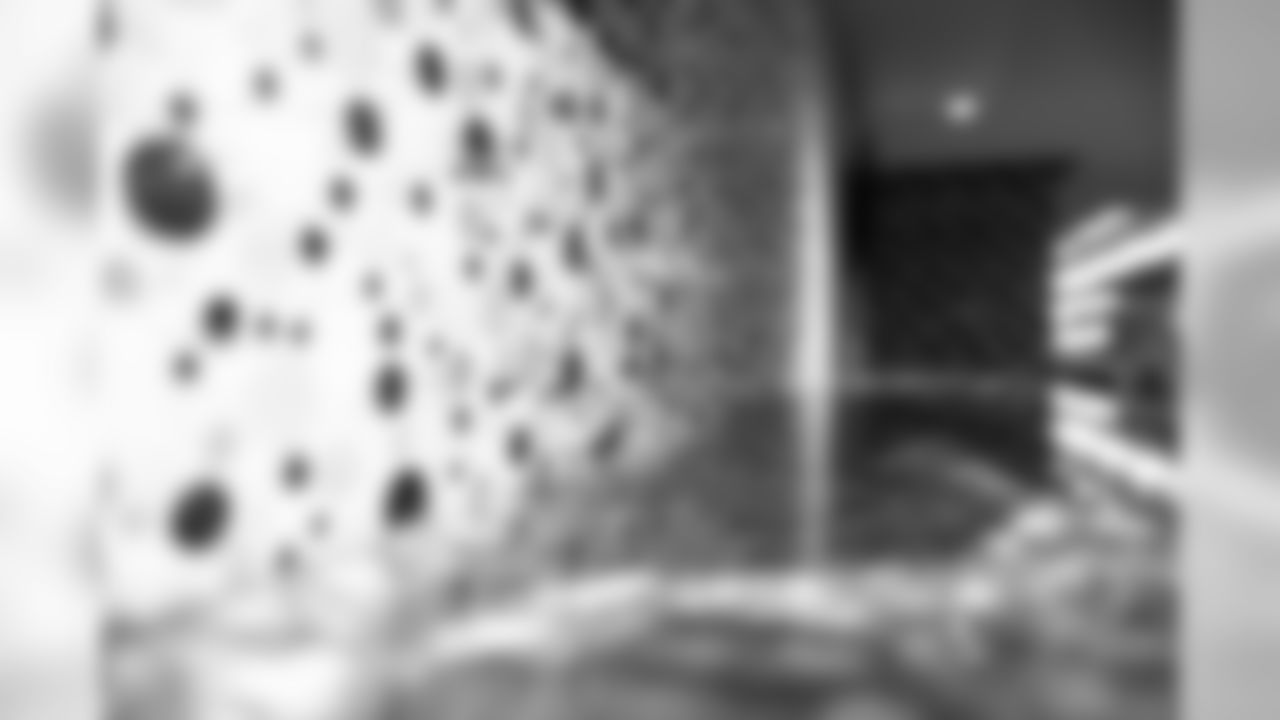
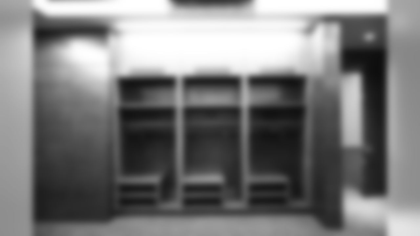
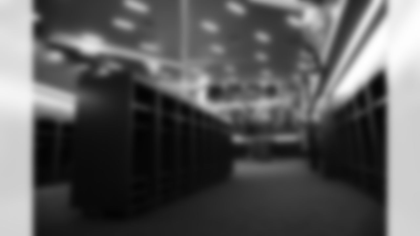
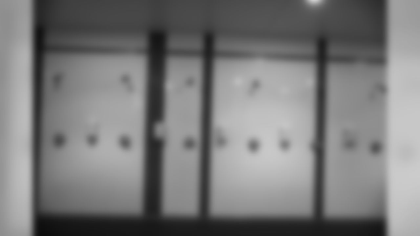
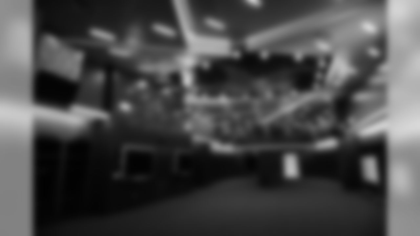
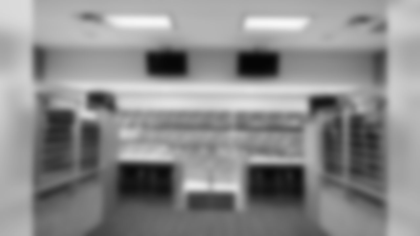
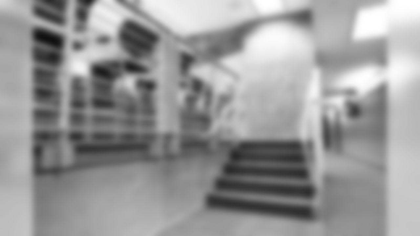
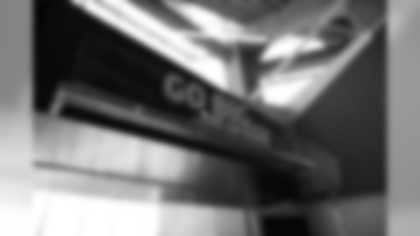
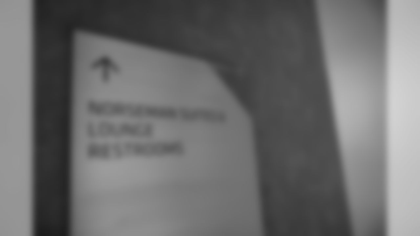
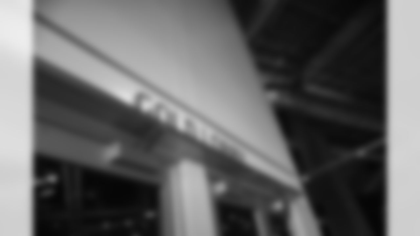
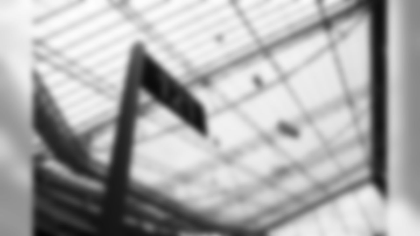
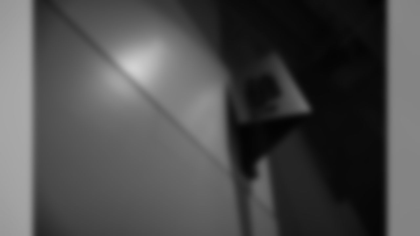
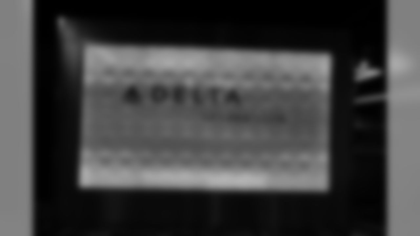
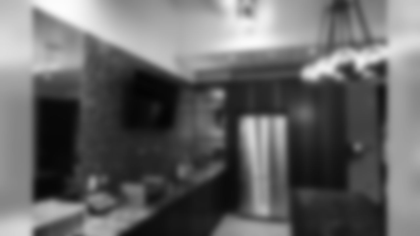
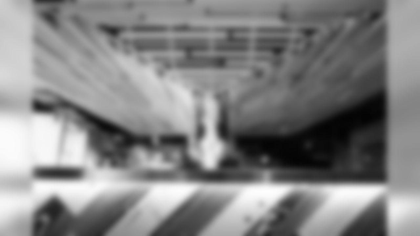
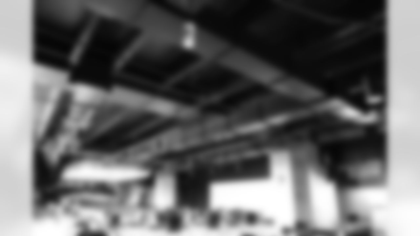
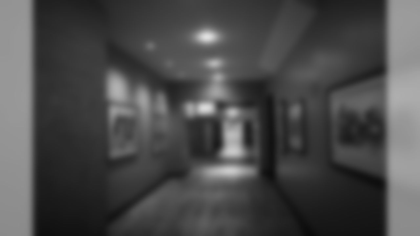
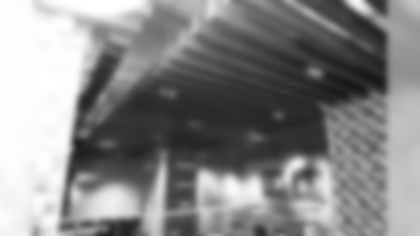
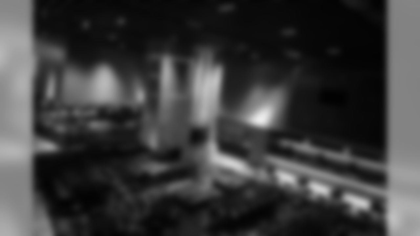
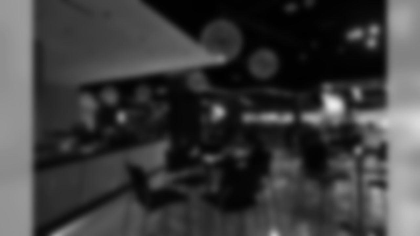
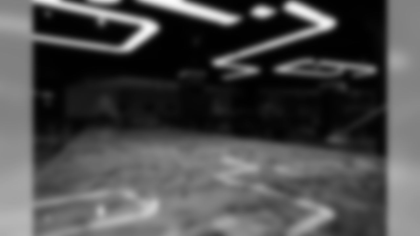
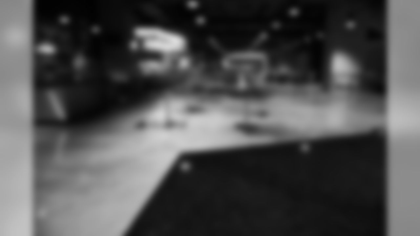
"That was complex from a design point of view and the construction point of view," Wood continued. "Both the design team and the construction team collaborated using 3D and 4D technology in the modeling of the project and the planning and construction of the project that really facilitated great integration in design and construction and enabled us to finish this building in 30 months."
Mortenson and more than 300 subcontractors and 8,000 men and women construction workers, reached substantial completion of the building six weeks ahead of schedule.
"It was something we were very confident about that we could accomplish," Wood said. "We had the opportunity to plan this project for a year in advance of construction, and with the technology that Mortenson utilizes to model these projects in advance of actually breaking ground, we really had this construction project figured out before we put a shovel in the ground, so we had great confidence in our ability to deliver."
Lance Evans, with HKS, said technological advancements will enable architects to continue to push limits in design and better understand multiple factors.
"I think technology is just a way for us designers to create what we envision, and just in all of our lives that technology is helping us do what we do a little bit easier," Evans said. "It allows us these opportunities to explore from every seat, what it is, every solar angle, what it does, the effect of the downtown core, the buildings on the plaza for instance, the shadows and the way they cast, so I think what it allows us to do is create a more holistic and designed vision."



