EAGAN, Minn. –Twin Cities Orthopedics Performance Center is pretty impressive.
More than 70 local and national media members came by for a visit of the Vikings new digs on Friday and were given a tour through the 277,000-square-foot facility. Along the way, they also heard from a number of Vikings executives and staff members.
"To think that the many years that we spent at Winter Park, the many memories that we have, to see Twin Cities Orthopedics Performance Center come to fruition, to see all of you standing here today – it makes this an incredibly special day," Vikings Chief Operating Officer Kevin Warren said.
Warren went on to express gratitude to the Wilf Family Ownership group as well as Twin Cities Orthopedics for its partnership on the Vikings headquarters.
"I would just really like to think TCO for being a great partner. They're here, they're a Minnesota company, which is really, really important for us," Warren said. "I'd also like to give a special thanks to the Wilf family, because so many times, they don't get the credit that they deserve. To think that they built this beautiful building with no public financing. That they did it from a private standpoint, they did it for the right reason – to build the best sports headquarters in all of sports."
Chief Financial Officer Steve Poppen provided a brief update on the current construction progress of a few internal spaces as well as surrounding buildings and real estate that will continue to be developed.
Executive Vice President and Chief Marketing Officer Steve LaCroix shared details about the aesthetics of TCO Performance Center and the branding taken into consideration during the design phase.
"Our brand theme is really Modern Nordic – with simplicity, minimalism and functionality to it," LaCroix explained.
Throughout the facility are 150 pieces of artwork, much of which is created by the in-house graphic design team. In addition, 10 outside artists were commissioned to create pieces for display.
LaCroix also highlighted the "One Team, One Goal" wall that bears the names of 619 individuals who have been employed by the Vikings since its founding in 1961.
"We wanted to honor all those who have given to the organization," LaCroix said.
Below is a digital tour of the spaces visited and features highlighted for media members.
View a tour through photos of the Vikings brand new headquarters, the Twin Cities Orthopedics Performance Center.
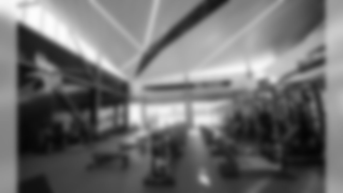

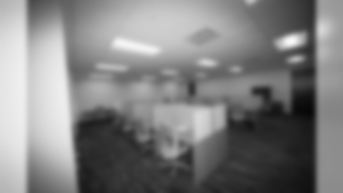

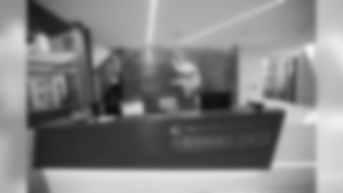

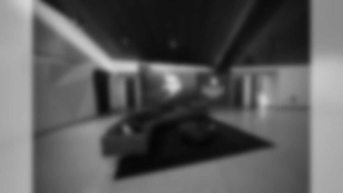







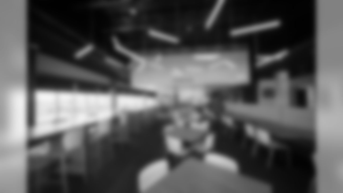



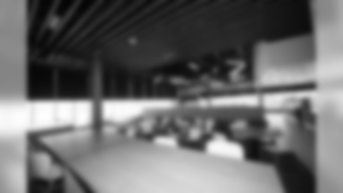
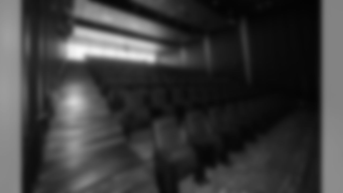

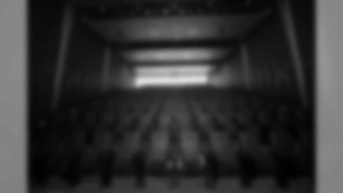
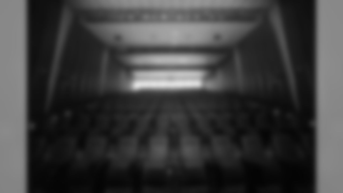
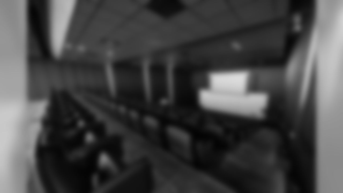












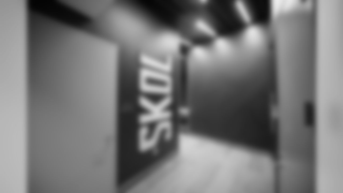
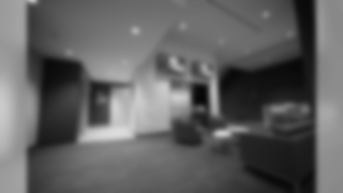




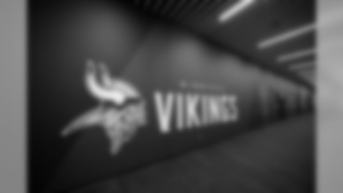
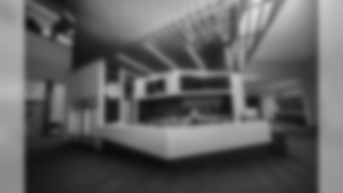
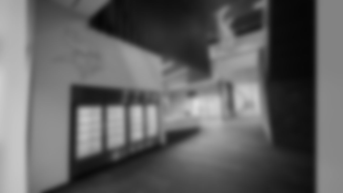


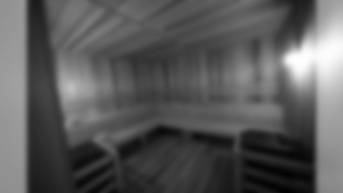
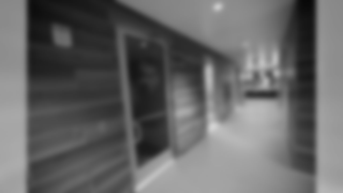



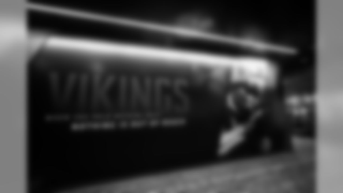




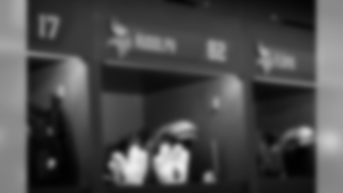



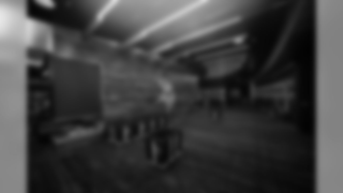




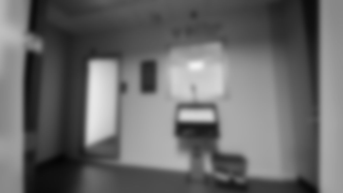




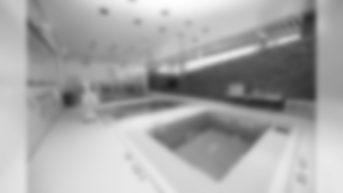
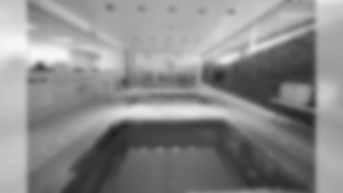
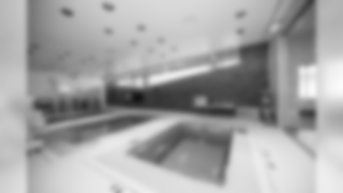
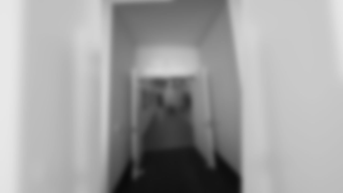
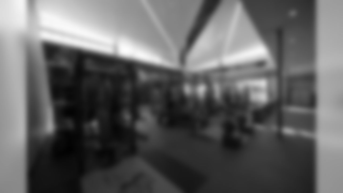






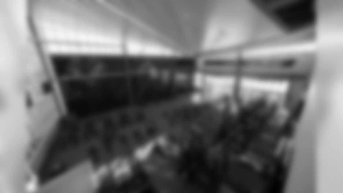

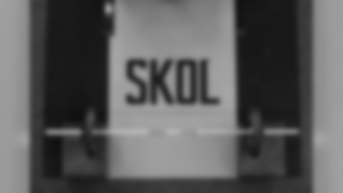
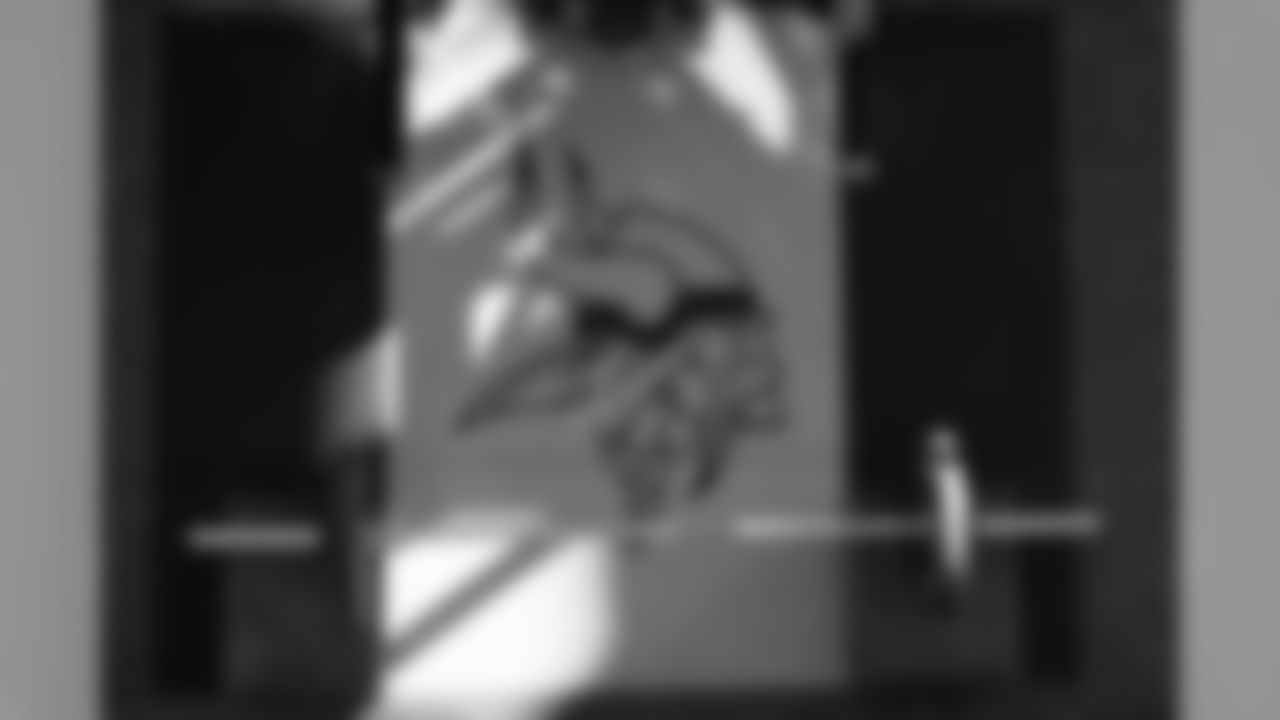


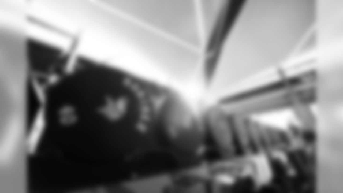



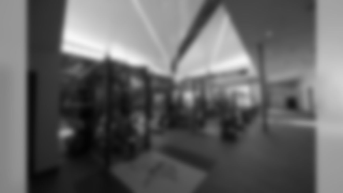


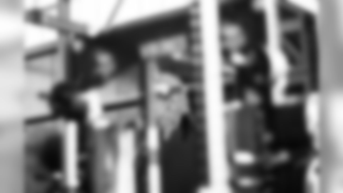



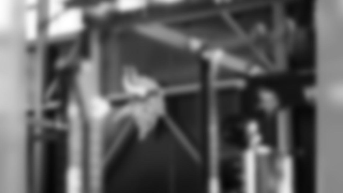
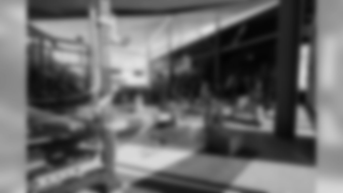
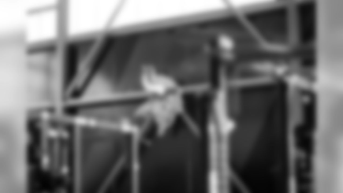
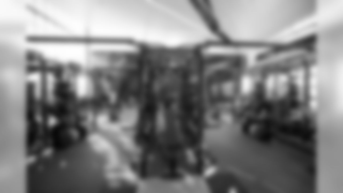
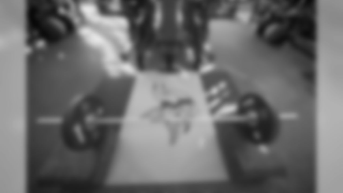
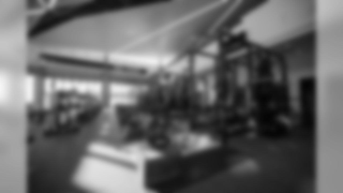
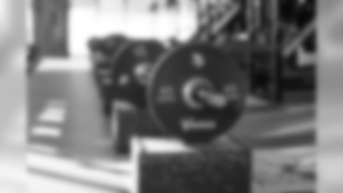
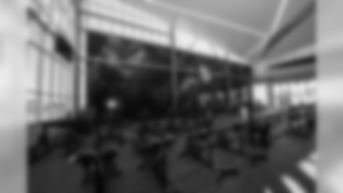
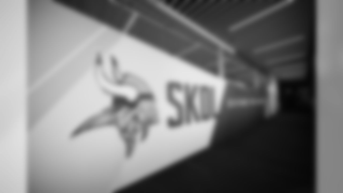



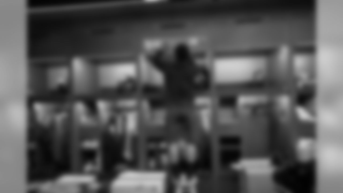
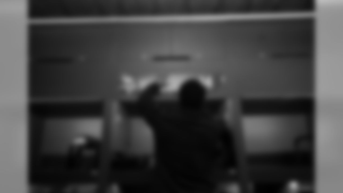


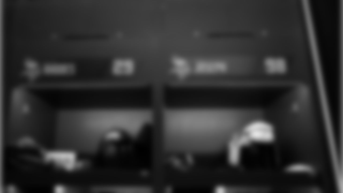
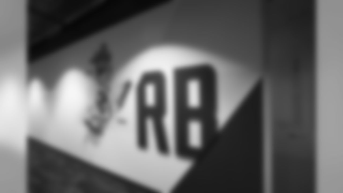




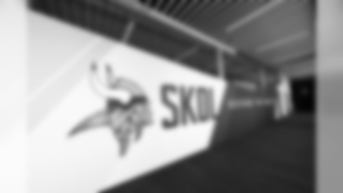




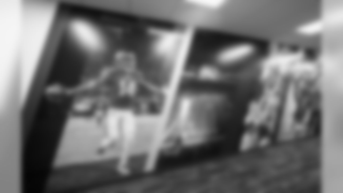


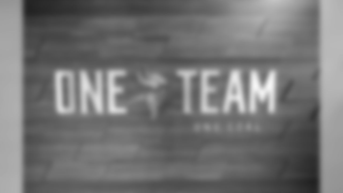
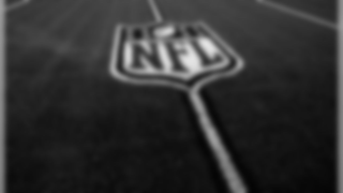





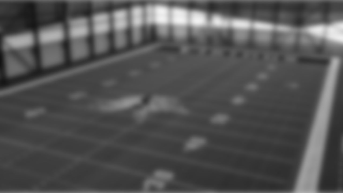
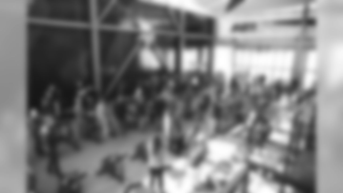
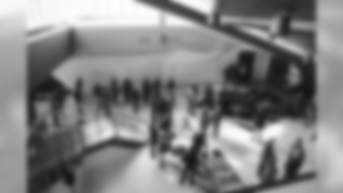

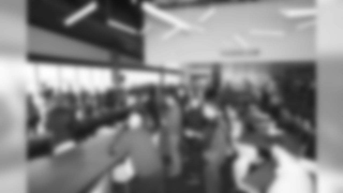

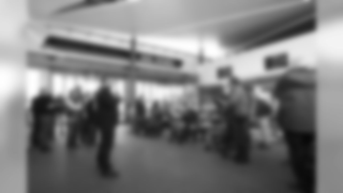
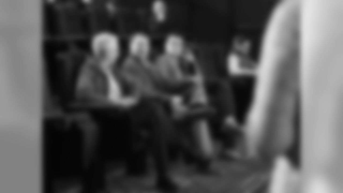

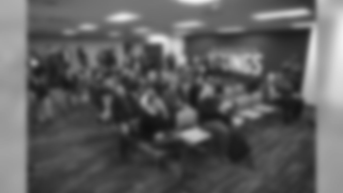
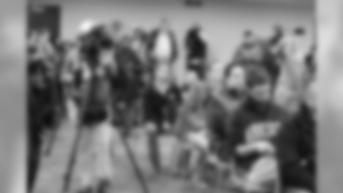
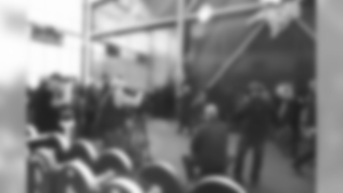

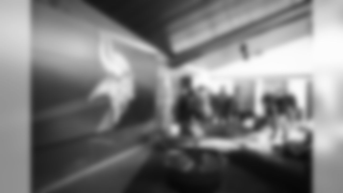

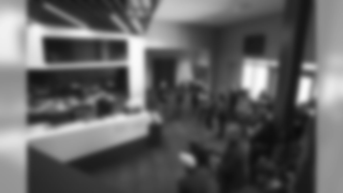



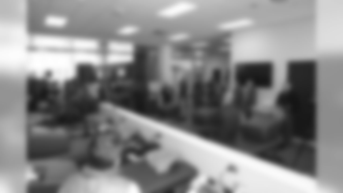


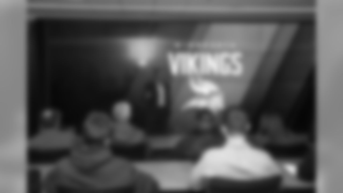
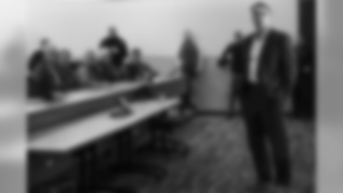
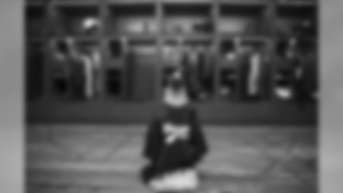


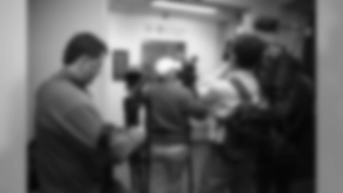

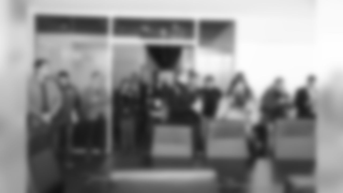
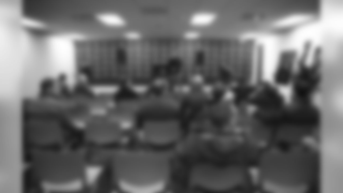


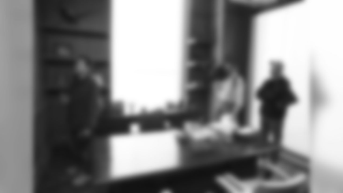
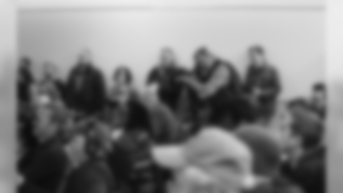













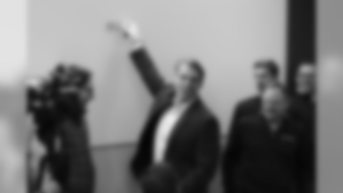
"The Huddle" (Cafeteria)
The Vikings moved from a 2,400-square-foot kitchen/dining space at Winter Park to a 6,900-square-foot space that has been nicknamed "The Huddle."
Owners' Suite
Vikings Owners Zygi and Mark Wilf will enjoy a large space that lets in copious amounts of natural light and overlooks the four outdoor practice fields.
Bud Grant's Office
Hall of Fame Head Coach Bud Grant, who has remained in a consultant role with the team since his retirement in 1985, had an office specially designed for him at TCO Performance Center.
Grant's new offices was designed to have a vintage feel, from its wood-paneled walls to the use of Vikings Founder Max Winter's original wooden desk.

Draft Room
Vikings General Manager Rick Spielman had the privilege of showing off the new Draft Room at TCO Performance Center. To say the space is an upgrade from the previous room at Winter Park, in which Spielman and his staff set up the entire draft board annually using magnets with each prospective player, would be an understatement.
The space features 40 55-inch screens fitted together to form one massive touch screen that will be utilized in the weeks leading up to the 2018 NFL Draft.
Spielman praised not only the Draft Room itself but the entire facility.
"I don't think there's another building like this. I know, for sure, not in the NFL, and I'd match it up against any in the country," said Spielman, who expressed excitement in anticipation of the players' reactions when they see the venue for the first time.
"We brought the coaches and scouts over when the building wasn't done yet, when they were in for draft meetings right before the combine and took a tour," Spielman said. "It was the quietest the bus has ever been going back [to Winter Park] because of what we're moving from. People were speechless. It just tells you how committed the Wilf Family is to bringing a championship here to Minnesota."
In closing, Spielman glanced back up at the larger-than-life draft board and chuckled.
"I just hope I don't punch the wrong damn button," he quipped.

Gatorade Fuel Bar
In addition to The Huddle, a Gatorade Fuel Bar will provide players with a source of healthy snacks and smoothies to keep themselves fueled throughout the day.
According to Director of Sports Medicine/Head Athletic Trainer Eric Sugarman, the fuel bar located inside TCO Performance Center is the largest in existence.
"The average male is supposed to consume about 2,500 calories [per day]. Our players are usually over 6,000," Sugarman explained. "Nutrition is something that's very, very important to us. We want to provide our players with the absolute best possible nutritional items and guidelines that we can."
Athletic Training Area
At 8,000 square feet, the Vikings new training room is more than four times the size of the space utilized at Winter Park.
The following features are included in the space overseen by Sugarman and his staff:
- Orthopedic exam room, medical exam room and concussion room
- 10 treatment tables
- 12 stations for players to occupy with foam rollers or compression devices before and after practices
- Hydrotherapy room, which features a hot tub (104 degrees), cold tub (55 degrees) and underwater treadmill
- Electronic cryotherapy room, in which players remain for anywhere from 2.5 to 3.5 minutes, and the temperatures can dip as cold as minus-196 degrees Fahrenheit
- Chiropractic room
- 2 massage rooms

Weight Room
After growing accustomed to an undersized weight room in the lower level of Winter Park, Vikings players will now be able to work out in an expansive new space with plenty of windows and a set of garage doors that open up adjacent to the outdoor practice fields.
The weight room at TCO Performance Center spans more than 6,100 square feet and features scores of racks, weights and various machines. A cardio mezzanine also overlooks the weight room.
"We spared no expense here, and that's a tribute to the support of ownership as well as our general manager and head football coach, as well," said Vikings Head Strength and Conditioning Coach Mark Uyeyama. "We've got the best of the best."
Uyeyama added: "It's important that we have an understanding that everything is preparation. Whether it's in the weight room, in the indoor [practice facility], on the field … it's all preparation."
Vikings Locker Room
The Vikings players also will transition to a locker room about 50-percent larger than the one at Winter Park. The new locker room is 6,500 square feet and contains 95 individual permanent lockers, in comparison to the Winter Park locker room that eventually was expanded to 4,300 square feet and utilized some temporary lockers.
"Each locker is outfitted with some technological features, including an outlet, a USB port, a lockable storage drawer for their valuables and a state-of-the-art exhaust system for drying their equipment," said Equipment Manager Dennis Ryan. "The lockers themselves are built with antimicrobial surfaces."
An ancillary locker room is available for tryout players, and the space is outfitted with a seating area that features televisions and two fireplaces and a separate players' lounge.

Indoor Practice Facility (IPF)
The indoor practice facility at TCO Performance Center is similar in length to the Winter Park field house but is 98 feet tall compared to 65 feet tall.
"The biggest thing is … the ability to be able to punt in here and not have to run down to [U.S. Bank Stadium]," said Vice President of Operations and Facilities Chad Lundeen. "It's going to very functional for us."
The IPF also features scoreboards at each end in addition to retractable uprights that are suspended from the ceiling rather than grounded by a post.
"The concept is just player safety," Lundeen said. "If you don't need a post there to run into, why not eliminate it?"
Auditorium
At Winter Park, Vikings Head Coach Mike Zimmer wanted a space large enough to speak to the entire team in one setting. Because that kind of area didn't exist, a temporary setup was created inside the fieldhouse that involved risers and a curtain — and cut off a corner of the field.
That problem no longer exists at TCO Performance Center.
The facility's auditorium holds 174 people and features inclined seating that will allow Zimmer to see each one of his players. The theater-style chairs are not only comfortable but also functional, including cup holders and small, collapsible writing surfaces.
"We had a number of players sit in them so that we could make sure the tabletops could come up and fit them, the cup holders would fit the right amount of things, the headrests – everything was designed with the function in mind," said Senior Manager of Construction and Partnerships Jenny Haag. "Obviously it will be used by the team for team meeting rooms; it will also be used by staff for presentations and all-staff meetings."
The auditorium also features a retractable wall that will allow the room to be opened up into audience seating for the Vikings Entertainment Network studio space.













